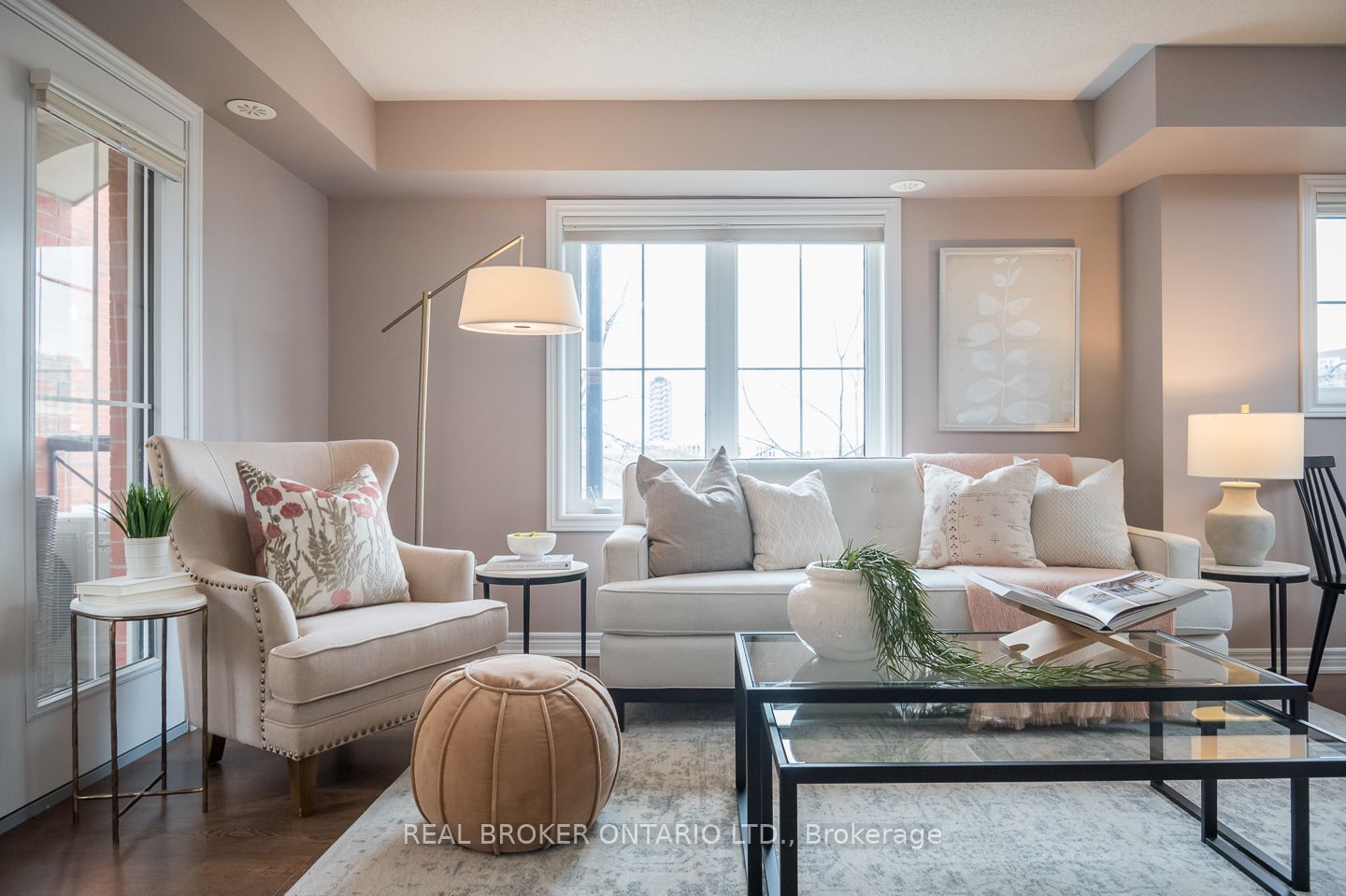$685,000
$***,***
2-Bed
2-Bath
900-999 Sq. ft
Listed on 4/25/24
Listed by REAL BROKER ONTARIO LTD.
This stunning 2-bedroom, 2-full bathroom corner unit offers the perfect blend of comfort, convenience, and style. This upper-level unit boasts a sought-after no-stairs design and an open-concept layout flooded with natural light from 5 extra windows. Step onto sleek laminate flooring that flows seamlessly throughout the space. The kitchen is a chef's dream, featuring a large central island perfect for meal prep or casual dining, stainless steel appliances, and ample cabinet space for storage. The primary bedroom features a walk-in closet and a convenient 3-piece ensuite bathroom, offering a private retreat at the end of the day. The generous-sized secondary bedroom is complemented down the hall by a 4-piece washroom, ideal for guests or family members. Located in the desirable River Oaks area, you'll enjoy easy access to amenities such as the River Oaks Community Centre, excellent shopping options, reputable schools, major highways, and more. This could be your door to a bright beginning.
1 underground parking space
W8270112
Condo Townhouse, Stacked Townhse
900-999
5
2
2
1
Underground
1
Owned
6-10
Central Air
N
Brick
Forced Air
N
Open
$2,844.04 (2024)
Y
HSCC
638
Se
None
Restrict
First Service Residential
2
Y
Y
$358.10
Bbqs Allowed, Visitor Parking
